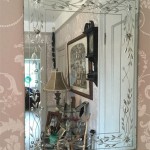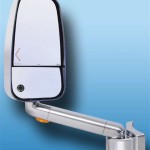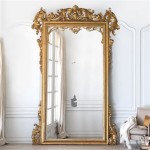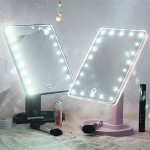Commercial Bathroom Mirror Height
Commercial bathroom mirrors are essential components of any public restroom. Proper mirror height ensures accessibility and usability for a diverse range of individuals. Understanding the regulations and best practices for commercial bathroom mirror installation is crucial for architects, contractors, and building owners to create inclusive and functional spaces. This article explores the factors influencing commercial bathroom mirror height, including accessibility guidelines, average human height considerations, and practical installation tips.
The Americans with Disabilities Act (ADA) provides specific guidelines for accessible design in public accommodations, including restrooms. These standards aim to ensure that individuals with disabilities have equal access to facilities. Concerning mirror height, the ADA Standards for Accessible Design stipulate a maximum bottom edge height of 40 inches above the finished floor. This measurement ensures that individuals using wheelchairs or other mobility devices can comfortably view themselves in the mirror.
While the ADA provides a maximum height for the bottom edge, it does not specify a minimum height. This allows for flexibility in design, accommodating varying user needs and preferences. However, consideration should be given to the average height of the population when determining the ideal mirror installation height. Placing the bottom edge too high can inconvenience shorter individuals, children, and those using mobility devices.
Beyond ADA compliance, several factors contribute to determining the optimal commercial bathroom mirror height. The overall design and layout of the restroom play a significant role. Elements such as the vanity height, ceiling height, and available wall space can influence mirror placement. Additionally, the type of mirror being installed, such as a single large mirror or multiple smaller mirrors, can impact height considerations.
In situations where the vanity countertop is present, the mirror should typically be installed a few inches above the backsplash. This creates a visually appealing separation while maintaining functionality. The gap between the mirror and the backsplash should be sufficient to prevent water damage to the mirror frame while minimizing the accumulation of dust and debris.
Ceiling height also plays a crucial role in determining mirror height. In restrooms with low ceilings, installing the mirror too high can create a cramped and uncomfortable feeling. Conversely, in restrooms with high ceilings, careful consideration should be given to ensure the mirror remains accessible to individuals of varying heights.
The available wall space dictates the size and placement of the mirror. In smaller restrooms, a single, larger mirror may be the most practical option. In larger restrooms, multiple smaller mirrors can be installed to accommodate higher traffic flow and provide individual reflection spaces.
The type of mirror chosen influences installation height. A large, single mirror offers a broader reflection and can create a sense of spaciousness. However, it requires careful height placement to ensure accessibility for all users. Smaller, individual mirrors offer greater flexibility in placement and can be adjusted to suit individual needs. This is particularly beneficial in restrooms catering to a diverse range of users.
Beyond the specific height requirements, the installation process itself is crucial for ensuring the longevity and safety of the mirror. Proper mounting hardware and techniques are essential to prevent the mirror from becoming dislodged, posing a safety hazard. The wall surface should be assessed to ensure it can adequately support the weight of the mirror. Reinforcement may be necessary in some cases.
Regular maintenance of commercial bathroom mirrors is essential for preserving their functionality and appearance. Cleaning should be performed using appropriate cleaning solutions to avoid damaging the mirror surface. Regular inspections should be conducted to identify any signs of damage or wear, allowing for timely repairs or replacements.
In addition to the practical considerations, aesthetics also play a role in commercial bathroom mirror placement. The mirror should complement the overall design of the restroom, enhancing the visual appeal of the space. Careful consideration should be given to the frame style, shape, and size to ensure it complements the existing fixtures and finishes.
When designing and installing commercial bathroom mirrors, it is essential to consider the diverse needs of the users. Consulting with accessibility specialists and experienced contractors can provide valuable insights and ensure compliance with all relevant regulations. Careful planning and attention to detail can create a restroom environment that is both functional and aesthetically pleasing.
Understanding the complexities of commercial bathroom mirror height requires careful consideration of accessibility guidelines, user demographics, and the overall restroom design. By adhering to best practices and considering the factors outlined in this article, architects, contractors, and building owners can create inclusive and functional restroom environments for all users.

Ada Compliant Bathroom Sinks And Restroom Accessories Laforce Llc

Vanity Height Buscar Con Google Bathroom Measurements Dimensions Floor Plans

Standard Height For Bathroom Mirror Dimensions Vanity Sizes Layout

Accessories In Public Restrooms Ada Guidelines Harbor City Supply

Accessories In Public Restrooms Ada Guidelines Harbor City Supply

Ada Compliant Bathroom Sinks And Restroom Accessories Laforce Llc

Ada Compliant Bathroom Sinks And Restroom Accessories Laforce Llc

The Impacts Of Mirror Size Type In Commercial S

7 Important Ada Restroom Requirements For Your Commercial Space

Ivy Two Sided Hanging Bathroom Mirror Matt Black Adjustable Height








